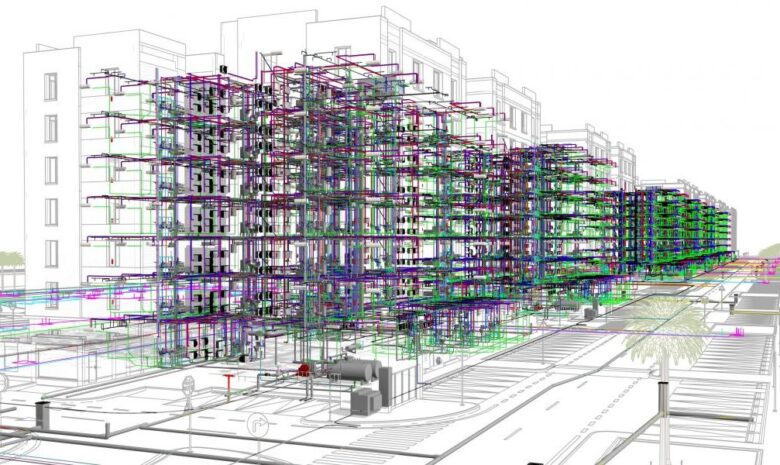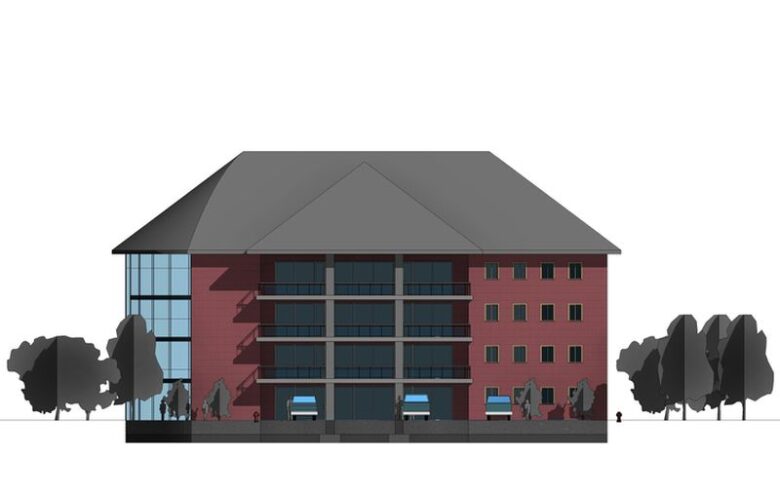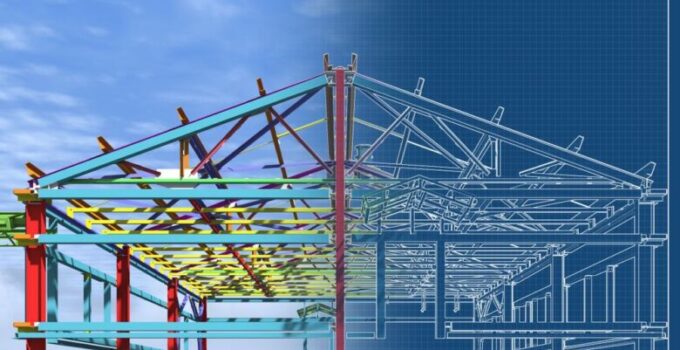Building Information Modeling (BIM) is a design technology that enables architects, designers, and engineers to create virtual 3D models of buildings and infrastructure that incorporate every possible detail. These give us considerable insight into the building, including the materials required, overall costs, and its projected lifecycle.
Often referred to as “intelligent” models, these are used to help all involved in projects to visualize and understand what buildings will look like and how they will operate. Not only do these BIM models help design and construction teams work more efficiently, but they also provide an ideal platform to involve all stakeholders.
But unlike computer-aided design (CAD), BIM doesn’t only enable 3D modeling. Much more information can be conveyed and captured by BIM, which also has the ability to use specifications that have been developed for other related functions. Of course, 3D is an extremely important component, especially for visual presentations, and to see how the different design elements work together.

Img source: bims.com
The I in BIM – the information or data it delivers – is just as compelling as the modeling, sometimes even more so. This is because it enables professionals to do a lot more than modeling including specifying and cost estimating tasks, heating and cooling analyses, and the calculation of energy loads. There is no longer a need for manual computing, instead, a fully-implemented BIM solution does it all.
Furthermore, data created during the BIM process can be captured and analyzed and then used to maximize improvements for later building operations and maintenance.
In many countries around the world, including the United Kingdom, building standards mandate that BIM must be utilized for new infrastructure and building design projects. While it is true that BIM is primarily regarded as a tool for large, often complex commercial and industrial infrastructure and buildings, there is a growing realization that it has major benefits for residential projects too, particularly multi-family, high-rise buildings.
In the U.S. there is a move to have BIM mandated into the design, construction, and operation, as well as the refurbishment, of new high-rise residential buildings that are more than 10 stories tall.
The BIM Process for Residential Buildings

Img source: shutterstock
The basic BIM process is the same for residential and commercial projects and incorporates planning, design, construction, and ultimately operation and maintenance. The process enables the creation of invaluable data that can be used throughout the project and during the full lifecycle of the building.
- The Plan, which involves capturing building information, can be used to generate models of the existing environment and whatever has already been built in that environment. The data collected will incorporate physical and functional characteristics
- The Design Phase, which builds on the existing environment, involves conceptual design together with analysis, precise detailing, and a process that details and documents what is going to be built. This is the phase when all specifications are documented and all scheduling and logistics are decided on.
- The Construction Phase, which relies 100% on the specifications made during the design phase, involves sharing the construction logistics with those on the ground – including contractors and tradesmen. This is essential to ensure the best possible efficiency within the time frames that have been set.
- Operation and Maintenance, which carries through the entire lifecycle of the building and is also useful for cost-effective and efficient renovations, additions, and deconstruction of demolition.
Part of the power of BIM is that it allows for multi-disciplinary collaboration between all the professionals involved in the project: designers, architects, engineers, contractors, and the full spectrum of specialists involved in the planning, design, and construction processes.
How the Construction & Related Industries Benefit from BIM

Img source: webdeal.com.au
Every professional working in the construction industry can benefit from BIM, including architects, civil engineers, and mechanical, electrical, and plumbing (MEP) engineers. In particular, these different teams can use BIM systems to avoid clashes between different models including MEP concepts and structural and architectural models.
- Architects are able to make informed decisions and maximize building performance by using BIM software that offers tools for visualization, analysis, collaboration, and coordination. They are able to get early insight into client requirements and ultimately ensure that their projects incorporate the best possible quality and efficiency.
- Civil engineers working on complex infrastructure projects are able to improve team collaboration, reduce errors, improve general understanding of what’s involved, and increase the predictability of cost structures. Information can be shared throughout the lifecycle of the project which is hugely advantageous.
- MEP engineers who need to be 100% accurate every step of the way. MEP BIM software helps them to reduce clashes and resolve them and in this way optimize the efficiency of the building elements they design. Companies like New York Engineers specialize in Revit BIM that offer enormous opportunities for projects.
- Structural engineers working on coordinated designs and related documentation are able to make informed decisions more quickly. They can also use BIM to automate documentation and produce superior designs for construction. It is possible to shorten work schedules by as much as 20%, maybe even more.
The construction industry as a whole uses BIM and associated software to improve collaboration, reduce risks, improve the overall quality of projects, and deliver completed projects timeously and within agreed budgets.
BIM and Small Construction

Img source: buildup.eu
BIM is generally associated with large, complex projects where benefits and savings are estimated on a large scale, and where risks are much higher and there is a greater need for logistics and very strict cost management. And the benefits are clear.
When it comes to smaller projects, including residential buildings, both a lack of resources and budget can be a challenge. But the benefits can be substantial, especially since quality requirements and environmental and energy-efficiency standards are the same irrespective of the size and function of the building.
BIM isn’t just about the software it offers, rather, it introduces a process that makes the organization and management of projects more efficient, leading to greater accuracy. Ultimately, what it does is enable all those involved in the design, construction, and operation processes to work together. It avoids duplication and therefore saves money.
While BIM is never likely to become the norm for individual houses, its usefulness for multi-family residential units is indisputable.
BIM is a long-term investment and so it makes sense that if it is to be used for a project, professionals with access to and experience with the software should be involved. It certainly represents the future of the construction industry.




