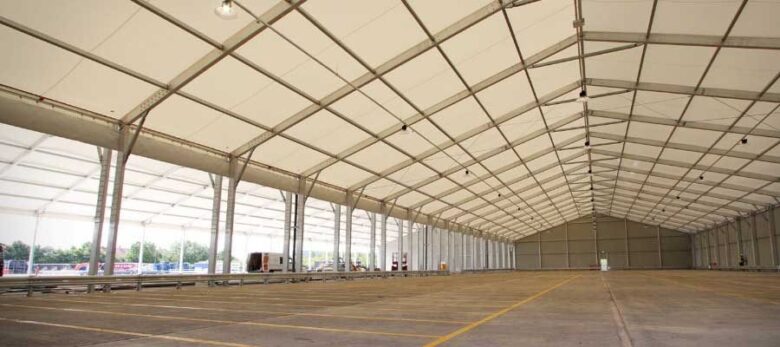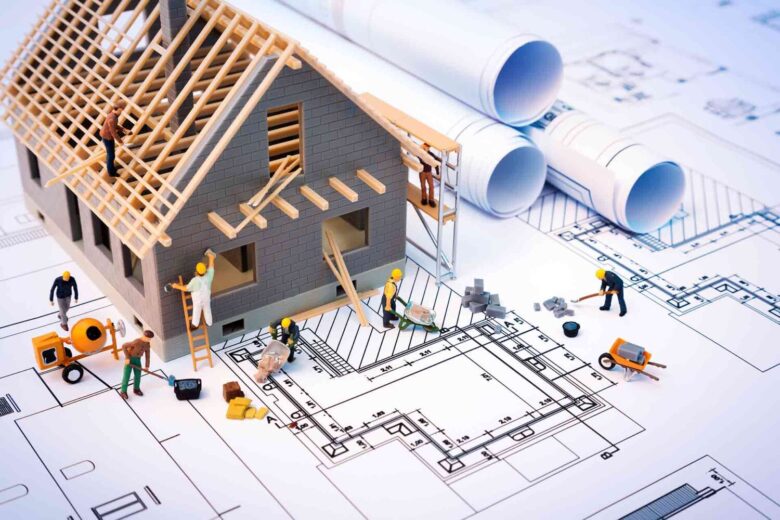Temporary structures have become a popular choice for those looking for cost-effective and sustainable living and storage spaces. The buildings offer more benefits than conventional brick houses. They also provide more flexibility, meeting the evolving demands of businesses.
Planning and building regulations are crucial during construction. The rules and planning permissions will vary depending on your location and the size of the structure. Herein, we highlight everything you must know about planning for temporary buildings.
What Are Temporary Structures?

Source: spaciotempo.co.uk
Temporary structures are built for short-term use. However, there are industry modifications that can prolong the longevity of semi-permanent buildings. The structures are built using prefabricated materials that arrive on-site ready for installation.
Assembly time is typically short depending on the size of the buildings. Setting up industrial tents and interim-steel structures can take a few weeks to one month. In addition, modular structures don’t require a concrete slab.
Users can also get bespoke designs with extra customization to fit their needs. For example, steel structures can be fitted with extra wall cladding for temperature regulation. Other additions include energy-friendly features to reduce utility costs.
There are three main options in the temporary buildings market. Industrial tents are the most popular and cheapest. Next, you have interim-steel and clear-span buildings, which are costlier but more durable than industrial tents.
Planning for Temporary Buildings
Planning permission is a legal requirement in most states. Before breaking ground for most construction projects, you must apply for a planning permit. There are special situations when you might not need to, and we will highlight them later in this article.
The process of applying for a planning permit can be lengthy depending on the size of the structure and the proposed works. The goal of planning permits is to ensure that the building aligns with the city’s zoning regulations, land use policies, and overall development plan.
Experts recommend getting planning for temporary buildings before buying. This will help you cover all of the requirements in the structural design as required by the local authority. Applying for planning permits and getting approval can take two to three months.
The process starts with a site survey and design meeting. An inspector from the local authority will visit the site and test the soil. They will also survey the site and discuss the structure design with the engineers.
Next, you have to submit your planning permission drawings. These drawings are supporting documents for your application. Ensure that the drawings are correct and up-to-date before submission. Your construction consultant will help review the documents before you submit them.
The relevant bodies will review your application before giving you feedback. Your application can be rejected if there are errors in the structural or architectural drawings. Review and appeal can take an extra 8-12 weeks.
What About Building Regulations?

Source: checkatrade.com
Some people think that building regulations and planning for temporary buildings are the same. But that is not the case as they are two different documents. The difference is that a building regulations approval certificate is issued after the project is complete.
It is a legal requirement, and failure to apply for a building regulations permit will put you into trouble in the law. City inspectors or a private inspector will visit the site during the project to monitor compliance with building regulations.
The regulations are designed to ensure structural integrity and safety. In addition, the laws ensure that the safety, health, and welfare of tenants and their neighbors are covered. Some key factors covered in building regulations include structural stability, accessibility, fire safety, and environmental impact.
Factors Influencing Planning for Temporary Buildings
As mentioned earlier, there are cases where you may not need to apply planning for temporary buildings. The first case is for extension and conversion projects, which are covered under the permitted development clause. However, the extension must be less than 100 m² and shorter in height than the original building.
The intended duration of the modular structure plays a vital role during the planning permission stage. You don’t need planning permission for a building that is not going to be used for more than 28 days. For more information about planning for semi-permanent and modular buildings browse around here.
Not applying for planning permission can lead to legal trouble. You can be taken to court plus given a hefty fine. In extreme cases, you may be asked to pull the structure down and apply for the planning permit before resuming construction.
Hiring a Planning Permission Consultant

Source: urbanistarchitecture.co.uk
The planning permission process can be challenging, especially if you have no background in building and construction. Hiring a professional will make the work easier and eliminate the chances of mistakes happening during the application process.
If you don’t know where to start, search for ‘planning permission consultant near me’ on Google and you will find helpful results. Check out their websites and social media pages to gain more insight about the planning consultant.
Ensure that the consultant is licensed by the relevant authorities in your city. Also, membership in relevant bodies is proof they are committed to maintaining their professional status. Licensed consultants are knowledgeable about the city or town’s construction and property laws.
Ask for recommendations from friends or other experts in the industry. The best thing about this is you will get professionals with a proven work ethic and customer service. Read reviews from past clients to learn more about the consultant’s professionalism and work experience.
Even though it is not a huge deal, look at their years of experience. Experienced planning consultants will bring more to the table. They will offer more information, especially when working with intricate designs.
Wrapping Up
Modular and semi-permanent structures are becoming a flexible solution for various needs, from housing to commercial endeavors. Planning for temporary buildings can be a challenging process, and it plays a significant role in construction.
Developers and industry experts must work together to strike the right balance between innovation and regulatory adherence. Work with professionals to ensure all processes and documents are in order before submission. They will also advise on whether or not you need to apply for a planning permit.



